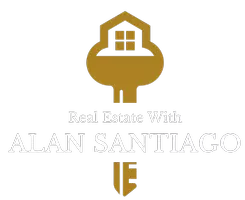Bought with Coldwell Banker Bain
For more information regarding the value of a property, please contact us for a free consultation.
27030 47th AVE S #101 Kent, WA 98032
Want to know what your home might be worth? Contact us for a FREE valuation!

Our team is ready to help you sell your home for the highest possible price ASAP
Key Details
Sold Price $292,000
Property Type Condo
Sub Type Condominium
Listing Status Sold
Purchase Type For Sale
Square Footage 1,588 sqft
Price per Sqft $183
Subdivision Woodmont
MLS Listing ID 1693426
Sold Date 01/11/21
Style 32 - Townhouse
Bedrooms 3
Full Baths 1
Half Baths 1
HOA Fees $338/mo
Year Built 1983
Annual Tax Amount $3,038
Lot Size 4.476 Acres
Property Sub-Type Condominium
Property Description
Welcome to the charming community of Carriage Row. This immaculate 3 bedroom, 3 story End Unit is light, bright and airy. You will love to cozy up by the wood burning brick fireplace, enjoy a view of the mountains on the new Trex deck, relax in the huge master bedroom, or spread out in the amazing bottom floor bonus room with new LVP floors and a sliding door to your private patio and green space. These condos are highly coveted for their fabulous location, just minutes to freeways, light rail, shopping, the airport and Sounder train. Each unit has it's own garage as well as a second assigned parking space, steps from the front door. Plenty of guest parking too. 1year home warranty is included and all appliances stay! Move in ready!
Location
State WA
County King
Area _120Desmoinesredon
Interior
Interior Features Wall to Wall Carpet, Laminate, Balcony/Deck/Patio, Yard, Cooking-Electric, Dryer-Electric, Washer, FirePlace, Water Heater
Flooring Laminate, Vinyl, Vinyl Plank, Carpet
Fireplaces Number 1
Fireplace true
Appliance Dishwasher_, Dryer, GarbageDisposal_, RangeOven_, Refrigerator_, Washer
Exterior
Exterior Feature Wood, Wood Products
Community Features Fire Sprinklers, Garden Space, High Speed Int Avail, Outside Entry
Utilities Available Electric, Common Area Maintenance, Garbage, Water/Sewer
View Y/N Yes
View Mountain(s), Territorial
Roof Type Composition
Garage Yes
Building
Lot Description Dead End Street, Paved, Sidewalk
Story Multi/Split
Architectural Style Townhouse
New Construction No
Schools
Elementary Schools Star Lake Elem
Middle Schools Totem Jnr High
High Schools Thomas Jefferson Hig
School District Federal Way
Others
HOA Fee Include Common Area Maintenance,Garbage,Lawn Service,Water/Sewer
Acceptable Financing Cash Out, Conventional
Listing Terms Cash Out, Conventional
Read Less

"Three Trees" icon indicates a listing provided courtesy of NWMLS.


