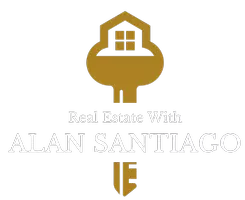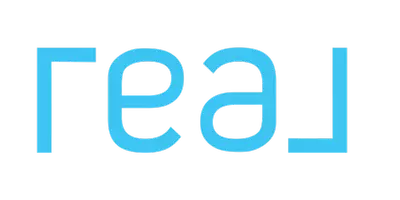Bought with Skyline Properties, Inc.
For more information regarding the value of a property, please contact us for a free consultation.
24329 145th PL SE Kent, WA 98042
Want to know what your home might be worth? Contact us for a FREE valuation!

Our team is ready to help you sell your home for the highest possible price ASAP
Key Details
Sold Price $680,000
Property Type Single Family Home
Sub Type Residential
Listing Status Sold
Purchase Type For Sale
Square Footage 3,143 sqft
Price per Sqft $216
Subdivision Kent
MLS Listing ID 1687980
Sold Date 01/15/21
Style 12 - 2 Story
Bedrooms 4
Full Baths 2
Half Baths 1
HOA Fees $48/mo
Year Built 1994
Annual Tax Amount $7,403
Lot Size 0.253 Acres
Property Sub-Type Residential
Property Description
Welcome home to Ridgefield & this beautiful 4bed +bonus+den home. This quality-built home is sure to please w/grand living spaces, vaulted ceilings & gorgeous custom finishes throughout. Chef's dream kitchen boasts custom cabinets, quartz counters, a huge island & a 42” Sub Zero refrigerator. Main floor offers a den/office w/a built-in desk. Unwind in the master suite w/a double door entry, gorgeous 5-piece ensuite bath & walk-in closet w/custom shelving. Enjoy outdoor entertaining in the fully-fenced back yard w/beautiful landscaping & pergola for year round entertainment. This sought-after neighborhood offers easy access to vibrant Covington, freeways, major retail, dining and business hubs. Designated RV parking maintained by HOA
Location
State WA
County King
Area 330 - Kent
Rooms
Basement None
Interior
Interior Features Forced Air, Heat Pump, Ceramic Tile, Hardwood, Wall to Wall Carpet, Bath Off Primary, Built-In Vacuum, Ceiling Fan(s), Double Pane/Storm Window, Dining Room, French Doors, High Tech Cabling, Security System, Skylight(s), Vaulted Ceiling(s), Walk-In Closet(s), WalkInPantry, FirePlace, Water Heater
Flooring Ceramic Tile, Hardwood, Vinyl, Carpet
Fireplaces Number 1
Fireplace true
Appliance Dishwasher_, Dryer, GarbageDisposal_, Microwave_, RangeOven_, Refrigerator_, Washer
Exterior
Exterior Feature Brick, Cement Planked
Garage Spaces 3.0
Community Features CCRs
Utilities Available High Speed Internet, Sewer Connected, Natural Gas Connected, Common Area Maintenance
Amenities Available Cabana/Gazebo, Fenced-Fully, High Speed Internet, Hot Tub/Spa, Outbuildings, Patio, RV Parking, Sprinkler System
View Y/N Yes
View Territorial
Roof Type Composition
Garage Yes
Building
Lot Description Curbs, Open Space, Paved, Sidewalk
Story Two
Builder Name Schneider Homes
Sewer Sewer Connected
Water Public
New Construction No
Schools
Elementary Schools Sunrise Elem
Middle Schools Mattsonjnrhigh
High Schools Kentwood High
School District Kent
Others
Senior Community No
Acceptable Financing Cash Out, Conventional, FHA, VA Loan
Listing Terms Cash Out, Conventional, FHA, VA Loan
Read Less

"Three Trees" icon indicates a listing provided courtesy of NWMLS.


