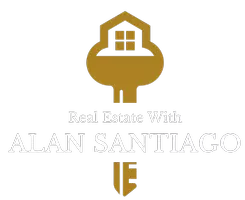Bought with Keller Williams Realty PS
For more information regarding the value of a property, please contact us for a free consultation.
22628 114th AVE SE Kent, WA 98031
Want to know what your home might be worth? Contact us for a FREE valuation!

Our team is ready to help you sell your home for the highest possible price ASAP
Key Details
Sold Price $263,000
Property Type Manufactured Home
Sub Type Manufactured On Land
Listing Status Sold
Purchase Type For Sale
Square Footage 1,056 sqft
Price per Sqft $249
Subdivision East Hill
MLS Listing ID 1714298
Sold Date 01/29/21
Style 21 - Manuf-Double Wide
Bedrooms 2
Full Baths 2
HOA Fees $13/mo
Year Built 1990
Annual Tax Amount $1,898
Lot Size 3,840 Sqft
Property Sub-Type Manufactured On Land
Property Description
This turn-key starter/investment home is a must see! ~1056 sqft, 2 beds, 2 full baths, utility room & vaulted Great Room featuring: kitchen with custom wood cabinets, skylight, laminate flooring, tile backsplash - opens to large dining area & vaulted family room with wood fireplace. Master bedroom is also vaulted with full bath off & built-in closets. Cul-de-sac location, fully fenced, partial greenbelt, waterfall, 5 storage sheds, gardening area & 1 car carport + extra paved parking! Hardi/cement siding & fence painted in 2020. Premium comp roof should have ~20 yrs left. Blinds, curtains & all appliances stay! Great location. Make appointment today...
Location
State WA
County King
Area 330 - Kent
Rooms
Basement None
Main Level Bedrooms 2
Interior
Interior Features Forced Air, Ceramic Tile, Laminate, Wall to Wall Carpet, Bath Off Primary, Ceiling Fan(s), Double Pane/Storm Window, Dining Room, Skylight(s), Vaulted Ceiling(s), FirePlace, Water Heater
Flooring Ceramic Tile, Laminate, Travertine, Vinyl, Carpet
Fireplaces Number 1
Fireplace true
Appliance Dishwasher_, Dryer, GarbageDisposal_, Microwave_, RangeOven_, Refrigerator_, Washer
Exterior
Exterior Feature Cement/Concrete, Wood
Utilities Available Cable Connected, High Speed Internet, Electric, Wood, Common Area Maintenance
Amenities Available Cable TV, Deck, Fenced-Fully, Gated Entry, High Speed Internet, Outbuildings, Patio
View Y/N No
Roof Type Composition
Garage No
Building
Lot Description Corner Lot, Dead End Street, Paved
Story One
Sewer Available
Water Public
New Construction No
Schools
Elementary Schools Park Orchard Elem
Middle Schools Meridian Jnr High
High Schools Kentwood High
School District Kent
Others
Senior Community No
Acceptable Financing Cash Out, Conventional, FHA, VA Loan
Listing Terms Cash Out, Conventional, FHA, VA Loan
Read Less

"Three Trees" icon indicates a listing provided courtesy of NWMLS.


