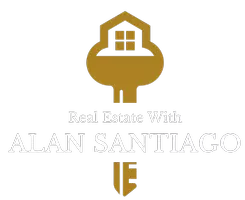Bought with Park Place Properties
For more information regarding the value of a property, please contact us for a free consultation.
26029 119th DR SE Kent, WA 98030
Want to know what your home might be worth? Contact us for a FREE valuation!

Our team is ready to help you sell your home for the highest possible price ASAP
Key Details
Sold Price $545,000
Property Type Single Family Home
Sub Type Residential
Listing Status Sold
Purchase Type For Sale
Square Footage 2,820 sqft
Price per Sqft $193
Subdivision Kent
MLS Listing ID 1742539
Sold Date 03/26/21
Style 16 - 1 Story w/Bsmnt.
Bedrooms 3
Full Baths 1
Year Built 1986
Annual Tax Amount $4,878
Lot Size 7,244 Sqft
Property Sub-Type Residential
Property Description
Don't miss this fantastic home with an open floorplan and huge daylight basement on a cul-de-sac. This home features: vaulted ceilings, a spacious family & dining room w/cozy wood-burning fireplace, large master bedroom with its own private en suite, stunning Mt. Rainier views from inside and out, big deck with new wood, newer vinyl windows, and brand new furnace. All bedrooms are on the main floor. The lower level has endless possibilities for the large basement space. Bring your finishing touch ideas and finish it out however you like. Enjoy the peaceful backyard for summer BBQ's or for just relaxing under the sun. This is a great location close to shopping, schools, gas stations, parks and freeways.
Location
State WA
County King
Area 330 - Kent
Rooms
Basement Partially Finished
Main Level Bedrooms 1
Interior
Interior Features Forced Air, Concrete, Wall to Wall Carpet, Bath Off Primary, Double Pane/Storm Window, Dining Room, Vaulted Ceiling(s), FirePlace, Water Heater
Flooring Concrete, Vinyl, Carpet
Fireplaces Number 1
Fireplace true
Appliance Dishwasher_, Dryer, GarbageDisposal_, Microwave_, RangeOven_, Refrigerator_, Washer
Exterior
Exterior Feature Wood
Garage Spaces 2.0
Community Features CCRs
Utilities Available Cable Connected, Sewer Connected, Electric
Amenities Available Cable TV, Deck, Fenced-Partially, Patio
View Y/N Yes
View Mountain(s), Territorial
Roof Type Composition
Garage Yes
Building
Lot Description Cul-De-Sac, Curbs, Paved, Sidewalk
Story One
Sewer Sewer Connected
Water Public
Architectural Style Craftsman
New Construction No
Schools
School District Kent
Others
Senior Community No
Acceptable Financing Cash Out, Conventional, FHA, VA Loan
Listing Terms Cash Out, Conventional, FHA, VA Loan
Read Less

"Three Trees" icon indicates a listing provided courtesy of NWMLS.


