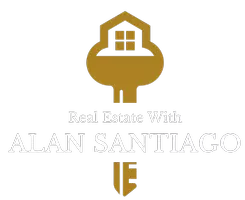Bought with Park Place Properties
For more information regarding the value of a property, please contact us for a free consultation.
23501 112th AVE SE #E102 Kent, WA 98031
Want to know what your home might be worth? Contact us for a FREE valuation!

Our team is ready to help you sell your home for the highest possible price ASAP
Key Details
Sold Price $357,000
Property Type Condo
Sub Type Condominium
Listing Status Sold
Purchase Type For Sale
Square Footage 1,416 sqft
Price per Sqft $252
Subdivision Kent
MLS Listing ID 1732404
Sold Date 03/24/21
Style 31 - Condo (2 Levels)
Bedrooms 3
Full Baths 2
Half Baths 1
HOA Fees $255/mo
Year Built 1991
Lot Size 5.840 Acres
Property Sub-Type Condominium
Property Description
Beautifully maintained LeBlanc Gardens condo nestled in the Kent highland area. This quaint quiet condo features 2 large beds, 2.5 baths &, a work loft. The oversized floor-to-ceiling windows sit aside from the fireplace, bringing in an abundance of natural light, setting the scene for a classy living room gathering. Vaulted ceiling & open loft allow for a spacious airy floor plan. The master bedroom features updated bath w/walk-in shower. Including 1 car garage w/additional shelving for storage, one assigned off-street parking space, &, a newer water heater. This condo sits right off the massive partially fenced common yard w/large trees providing lots of privacy. Explore the neighborhood, walk to Fred Meyer, restaurants, & local shops.
Location
State WA
County King
Area 340 - Renton/Benson Hill
Interior
Interior Features Forced Air, Wall to Wall Carpet, Balcony/Deck/Patio, Yard, Cooking-Electric, FirePlace, Water Heater
Flooring Vinyl, Carpet
Fireplaces Number 1
Fireplace true
Appliance Dryer, GarbageDisposal_, Microwave_, RangeOven_, Refrigerator_, Washer
Exterior
Exterior Feature Wood, Wood Products
Community Features Garden Space, See Remarks
Utilities Available Electric, Natural Gas Connected, Common Area Maintenance
View Y/N No
Roof Type Built-Up
Garage Yes
Building
Lot Description Cul-De-Sac, Curbs, Paved, Sidewalk
Story Two
Architectural Style Traditional
New Construction No
Schools
Elementary Schools Park Orchard Elem
Middle Schools Meridian Jnr High
High Schools Kentwood High
School District Kent
Others
HOA Fee Include Common Area Maintenance
Senior Community No
Acceptable Financing Cash Out, Conventional, VA Loan
Listing Terms Cash Out, Conventional, VA Loan
Read Less

"Three Trees" icon indicates a listing provided courtesy of NWMLS.


