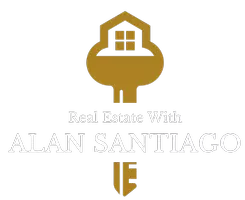Bought with John L. Scott, Inc
For more information regarding the value of a property, please contact us for a free consultation.
19934 117th PL SE Kent, WA 98031
Want to know what your home might be worth? Contact us for a FREE valuation!

Our team is ready to help you sell your home for the highest possible price ASAP
Key Details
Sold Price $770,000
Property Type Single Family Home
Sub Type Residential
Listing Status Sold
Purchase Type For Sale
Square Footage 2,566 sqft
Price per Sqft $300
Subdivision Spring Hill
MLS Listing ID 1735811
Sold Date 04/08/21
Style 12 - 2 Story
Bedrooms 4
Full Baths 3
Year Built 2004
Annual Tax Amount $6,429
Lot Size 6,369 Sqft
Property Sub-Type Residential
Property Description
Fall in love with the craftsman gem that is move-in ready with upgrades galore! This home sits on a nice sized lot on a peaceful cul-de-sac. Upon entry, find soaring ceilings, warm hardwoods, new carpet, new interior paint and sometimes rare, formal living and dining rooms. Kitchen has been tastefully updated with quartz counters, new appliances including upgraded gas line & range. VERY POPULAR main floor bedroom and full bath is ideal for guests or home office. Large upstairs bonus is ideal for work, study or play. Backyard is plumbed for gas barbeque! A/C for year round comfort. Welcome home!
Location
State WA
County King
Area 340 - Renton/Benson Hill
Rooms
Basement None
Main Level Bedrooms 1
Interior
Interior Features Forced Air, Heat Pump, Ceramic Tile, Hardwood, Wall to Wall Carpet, Laminate, Bath Off Primary, Ceiling Fan(s), Double Pane/Storm Window, Dining Room, Skylight(s), Walk-In Closet(s), Water Heater
Flooring Ceramic Tile, Hardwood, Laminate, Carpet
Fireplace false
Appliance Dishwasher_, Dryer, Microwave_, RangeOven_, Refrigerator_, Washer
Exterior
Exterior Feature Wood
Garage Spaces 2.0
Utilities Available Cable Connected, Natural Gas Available, Sewer Connected, Electric, Natural Gas Connected
Amenities Available Cable TV, Fenced-Fully, Gas Available
View Y/N Yes
View Territorial
Roof Type Composition
Garage Yes
Building
Lot Description Cul-De-Sac, Dead End Street
Story Two
Sewer Sewer Connected
Water Public
Architectural Style Craftsman
New Construction No
Schools
Elementary Schools Glenridge Elem
Middle Schools Meeker Jnr High
High Schools Kentridge High
School District Kent
Others
Senior Community No
Acceptable Financing Cash Out, Conventional
Listing Terms Cash Out, Conventional
Read Less

"Three Trees" icon indicates a listing provided courtesy of NWMLS.


