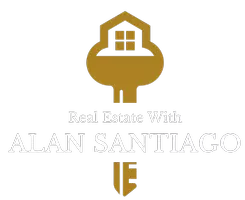Bought with Windermere Bellevue Commons
For more information regarding the value of a property, please contact us for a free consultation.
27925 154th AVE SE Kent, WA 98042
Want to know what your home might be worth? Contact us for a FREE valuation!

Our team is ready to help you sell your home for the highest possible price ASAP
Key Details
Sold Price $710,000
Property Type Single Family Home
Sub Type Residential
Listing Status Sold
Purchase Type For Sale
Square Footage 2,310 sqft
Price per Sqft $307
Subdivision Lake Meridian
MLS Listing ID 1735110
Sold Date 04/14/21
Style 12 - 2 Story
Bedrooms 4
Full Baths 3
HOA Fees $58/mo
Year Built 2013
Annual Tax Amount $6,568
Lot Size 5,788 Sqft
Property Sub-Type Residential
Property Description
Former Model Home in Desirable Hawkesbury. Special features include: Built-in entertainment center, floating gas fireplace w/surround sound system in family room. Acacia real wood floors. Chefs kitchen boasts slab granite island, glass backsplash & walk-in pantry. Quality woodwork including crown molding and chair rail in formal areas. Master suite w/5 piece bath & walk-in closet. Inviting front court yard & covered porch. Backyard outdoor living oasis with covered patio, built-in gas barbecue, fire pit, heat lamps, speakers & old growth trees. Trane heat pump & tankless water heater. Sprinkler system front & back, security system. Main floor office or use as bedroom w/full bath next door. Close to all amenities and Hwy 18. A must see!
Location
State WA
County King
Area 330 - Kent
Rooms
Basement None
Interior
Flooring Ceramic Tile, Hardwood, Vinyl, Carpet
Fireplaces Number 1
Fireplace true
Appliance Dishwasher_, GarbageDisposal_, Microwave_, RangeOven_
Exterior
Exterior Feature Cement Planked, Stone, Wood
Garage Spaces 2.0
Community Features CCRs, Park, Playground_
Utilities Available Cable Connected, Sewer Connected, Natural Gas Connected, Common Area Maintenance
Amenities Available Cable TV, Fenced-Fully, Patio, Sprinkler System
View Y/N Yes
View Territorial
Roof Type Composition
Garage Yes
Building
Lot Description Curbs, Paved, Sidewalk
Story Two
Builder Name Schneider Homes
Sewer Sewer Connected
Water Public
Architectural Style Craftsman
New Construction No
Schools
Elementary Schools Covington Elem
Middle Schools Cedar Heights Jnr Hi
High Schools Kentlake High
School District Kent
Others
Senior Community No
Acceptable Financing Cash Out, Conventional, FHA, VA Loan
Listing Terms Cash Out, Conventional, FHA, VA Loan
Read Less

"Three Trees" icon indicates a listing provided courtesy of NWMLS.


