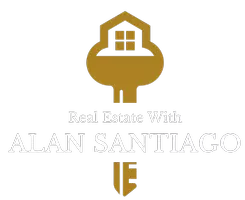Bought with FlyHomes
For more information regarding the value of a property, please contact us for a free consultation.
14326 SE 243rd ST Kent, WA 98042
Want to know what your home might be worth? Contact us for a FREE valuation!

Our team is ready to help you sell your home for the highest possible price ASAP
Key Details
Sold Price $832,000
Property Type Single Family Home
Sub Type Residential
Listing Status Sold
Purchase Type For Sale
Square Footage 2,140 sqft
Price per Sqft $388
Subdivision Kent
MLS Listing ID 1746684
Sold Date 04/30/21
Style 10 - 1 Story
Bedrooms 4
Full Baths 1
Half Baths 1
HOA Fees $92/mo
Year Built 1978
Annual Tax Amount $5,997
Lot Size 0.782 Acres
Property Sub-Type Residential
Property Description
Welcome home to this stunning open floor plan 4 bed & 2.25 bath rambler on lg .78 acre lot in coveted Meridian Valley Country Club. Double door entry leads to main living space w/cathedral exposed beam ceilings & new gas fp. Open concept chef's kitchen brandishes granite counters & SS apps. Solid hardwood floors lead to the remodeled primary bdrm w/ensuite bath & walk-in closet. Junior suite w/full Jack & Jill style bath. Other generously sized rooms great for guests or office. Outside is like your own personal park. Fruit producing orchard, perennial flowers, raised garden beds, trex decking, new patio, koi pond, waterfall with stunning Mt. Rainer Views, fire pit, hot tub, Smart sprinkler system. Fenced dog area, too many upgrades to list.
Location
State WA
County King
Area 330 - Kent
Rooms
Basement None
Main Level Bedrooms 4
Interior
Interior Features Forced Air, Central A/C, Ceramic Tile, Hardwood, Laminate, Wired for Generator, Bath Off Primary, Built-In Vacuum, Double Pane/Storm Window, Dining Room, Hot Tub/Spa, Security System, Skylight(s), Vaulted Ceiling(s), Walk-In Closet(s), FirePlace, Water Heater
Flooring Ceramic Tile, Hardwood, Laminate
Fireplaces Number 1
Fireplace true
Appliance Dishwasher_, Dryer, Microwave_, RangeOven_, Refrigerator_, Washer
Exterior
Exterior Feature Wood
Garage Spaces 2.0
Community Features CCRs, Club House, Golf
Utilities Available Natural Gas Available, High Voltage Line, Sewer Connected, Electric, Natural Gas Connected, Common Area Maintenance, Road Maintenance, Snow Removal
Amenities Available Deck, Dog Run, Gas Available, Gated Entry, Hot Tub/Spa, Patio, Sprinkler System
View Y/N Yes
View Mountain(s), Territorial
Roof Type Cedar Shake
Garage Yes
Building
Lot Description High Voltage Line, Open Space, Paved, Secluded
Story One
Sewer Sewer Connected
Water Public
New Construction No
Schools
Elementary Schools Buyer To Verify
Middle Schools Buyer To Verify
High Schools Buyer To Verify
School District Kent
Others
Senior Community No
Acceptable Financing Cash Out, Conventional, FHA, VA Loan
Listing Terms Cash Out, Conventional, FHA, VA Loan
Read Less

"Three Trees" icon indicates a listing provided courtesy of NWMLS.


