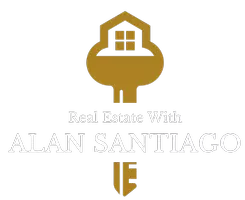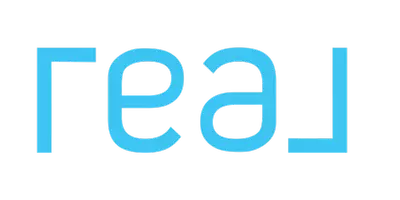Bought with Windermere Real Estate/East
For more information regarding the value of a property, please contact us for a free consultation.
12430 176th AVE SE Renton, WA 98059
Want to know what your home might be worth? Contact us for a FREE valuation!

Our team is ready to help you sell your home for the highest possible price ASAP
Key Details
Sold Price $838,000
Property Type Single Family Home
Sub Type Residential
Listing Status Sold
Purchase Type For Sale
Square Footage 1,760 sqft
Price per Sqft $476
Subdivision Highlands
MLS Listing ID 2334816
Sold Date 03/18/25
Style 10 - 1 Story
Bedrooms 3
Full Baths 1
Year Built 1998
Annual Tax Amount $7,108
Lot Size 0.540 Acres
Property Sub-Type Residential
Property Description
Nestled in the serene landscapes of Renton Highlands, this charming rambler offers the perfect blend of comfort and modern updates. Featuring 3 spacious bedrooms and 1.75 updated bathrooms. Fresh new carpet, interior paint and a newer 2022 roof. Stay comfortable year-round with newer AC, furnace and water heater, while the newly installed appliances add convenience to daily living. A large workshop, a shed for extra storage, and a huge 4-car garage with EV charger provide ample space for all your needs. Situated on a generous half acre lot, the expansive yard is ideal for outdoor activities and gardening enthusiasts. Top-rated Issaquah schools, desirable one-level layout and prime location, this home presents the best of Pacific NW living.
Location
State WA
County King
Area 350 - Renton/Highlands
Rooms
Basement None
Main Level Bedrooms 3
Interior
Interior Features Ceramic Tile, Double Pane/Storm Window, Dining Room, French Doors, Security System, Skylight(s), Wall to Wall Carpet, Water Heater
Flooring Ceramic Tile, Vinyl, Carpet
Fireplace false
Appliance Dishwasher(s), Dryer(s), Disposal, Microwave(s), Refrigerator(s), Stove(s)/Range(s), Washer(s)
Exterior
Exterior Feature Wood
Garage Spaces 4.0
Amenities Available Deck, Electric Car Charging, Fenced-Partially, High Speed Internet, Outbuildings, Patio, RV Parking, Shop
View Y/N Yes
View Territorial
Roof Type Composition
Garage Yes
Building
Lot Description Open Space, Paved
Story One
Sewer Septic Tank
Water Public
Architectural Style Craftsman
New Construction No
Schools
Elementary Schools Apollo Elem
Middle Schools Maywood Mid
High Schools Liberty Snr High
School District Issaquah
Others
Senior Community No
Acceptable Financing Cash Out, Conventional
Listing Terms Cash Out, Conventional
Read Less

"Three Trees" icon indicates a listing provided courtesy of NWMLS.


